















‘YELLOW DOOR’ RENOVATION
This house in the heart of Calgary was in desperate need of an update. The clients wanted to make their house flow more seamlessly creating a space where they could enjoy each other and their kids while going about day to day life as well as having a space to entertain guests. We opened up the back half of the house, removing walls and adding structural beams to support the house. We opened it up the exterior with tilt and turn windows and doors looking out into the beautiful backyard space, allowing for a seamless transition between the two. The Challenge was to incorporate the new space into the rest of the home to make it feel as if it had always been designed this way. Refinishing the maple floors throughout the main level and making custom baseboards and casings to match the 100+ year old hand shaped ones provided that transition of old and new.
The kitchen cabinets were all custom built to fit the space perfectly and utilizing every square inch with smart and hard working designs to make everyday life more simple. A pull out cutting board directly above a pull out compost bin in the island, Hidden storage in the back of the Island which also houses the vertical hidden range that pops up with the touch of a button. A steam oven neatly tucked into a modest butlers pantry with custom shelving hidden behind solid white oak doors glazed with reeded glass adding a vintage vibe throughout the space. The bar with the floating shelf for displaying those cocktail glasses also features the reeded glass, a way to create a more airy flow into the dinning room while still maintaining a barrier from the main floor half bath from the rest of the space. The Soapstone countertop cut precisely to fit around exposed brick chimney that originally was on the outside of the house before an addition was added several years later.
The breakfast nook custom built to fit, features pull our drawers under the benches to store away blankets for easy access on the patio and files for the work station which is adjacent to the table. A Custom black walnut round table and floating desk we designed and built in house fit in effortlessly and add a touch of sophistication and lean into that vintage element along with the reeded glass throughout.
The end result is a space we are envious of. Airy, sophisticated, yet easy going and inviting for the whole family to grow together and create life long memories in.







‘Cheng’ Renovation
This En-Suite bath is pure zen. Our directive was to update the existing space, creating a relaxing place to wind down at the end of a day with littles in tow. We have been there, balancing work and family life, making lunches, drop off and pick ups, appointments etc etc. So this felt like a very natural space to create for these parents. We went with classic designs and added a few fun/interesting details. The custom black walnut medicine cabinet and vanity with ‘His’ and ‘Hers’ sinks, and solid brass hardware. Custom maple Mirror fame with a shelf on the bottom to keep your prized possessions safe and dry. All anchored with a classic shiplap wall painted deep blue.
The built in tub and Custom shower showcase both texture and design in the tile work, while keeping the pallet simple and sublime. We finished off the space with a 12x24 slate tile on the floor that feels great on bare feet, yet isn’t like standing on a banana peel when you get out of the shower.
The end result is a space the is both functional, and also gives you that little escape to relax and unwind at the end of the day.
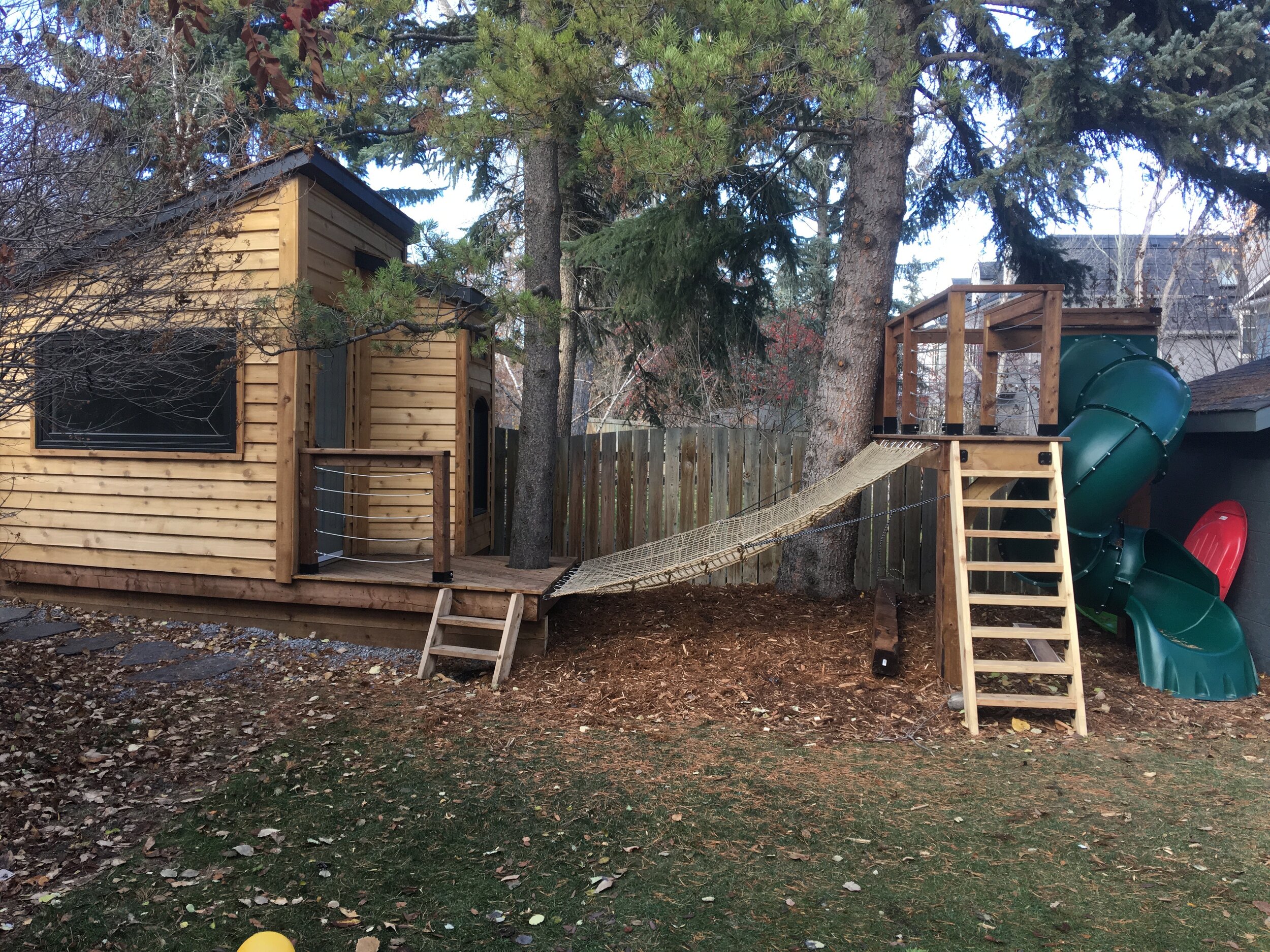

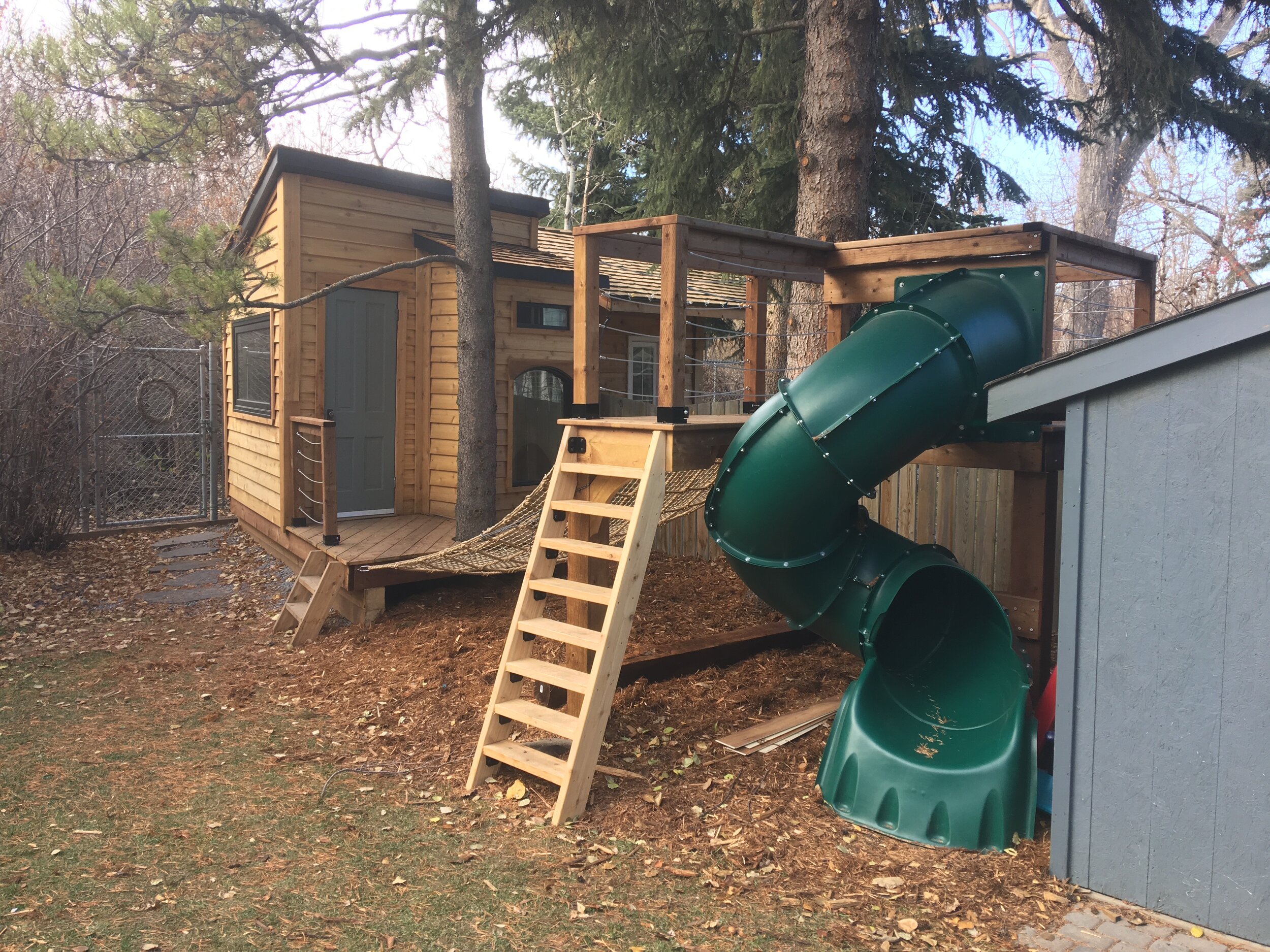



‘TreeHouse’ Project
Have you ever had a job come along that fulfills your inner childhood dreams? Thats what this job did for us. The clients wanted a space for their kids that would encourage them to spend time outside, inspire creativity, and be used by the whole family while keeping safety forefront. We came up with the idea to build this cabin in the trees in the corner of their backyard, so that it had the feeling of getting away from the house and into nature. It doesn’t hurt that their property backs onto a natural reserve where birds are chirping and building nests, and squirrels are gathering nuts and defending their territories.
The asymmetrical shape of the cabin inspires creativity, and points your attention to the outdoors. Inside is a simple loft where a mattress can be put for campouts. We used reclaimed windows and the door was actually a survivor from a 100 year old bank in Winnipeg that burnt down.
Outside is a climbing net suspended from the deck to a higher platform where you can get a better view, and of course use the twirly tunnel slide on your way down. Safety cables made from vinyl covered aircraft cable with stainless steel hardware to ensure many many years of safe play.
The end result is a space that checked all the boxes for this family to create memories together while installing a love for the simpler things in life and the outdoors.







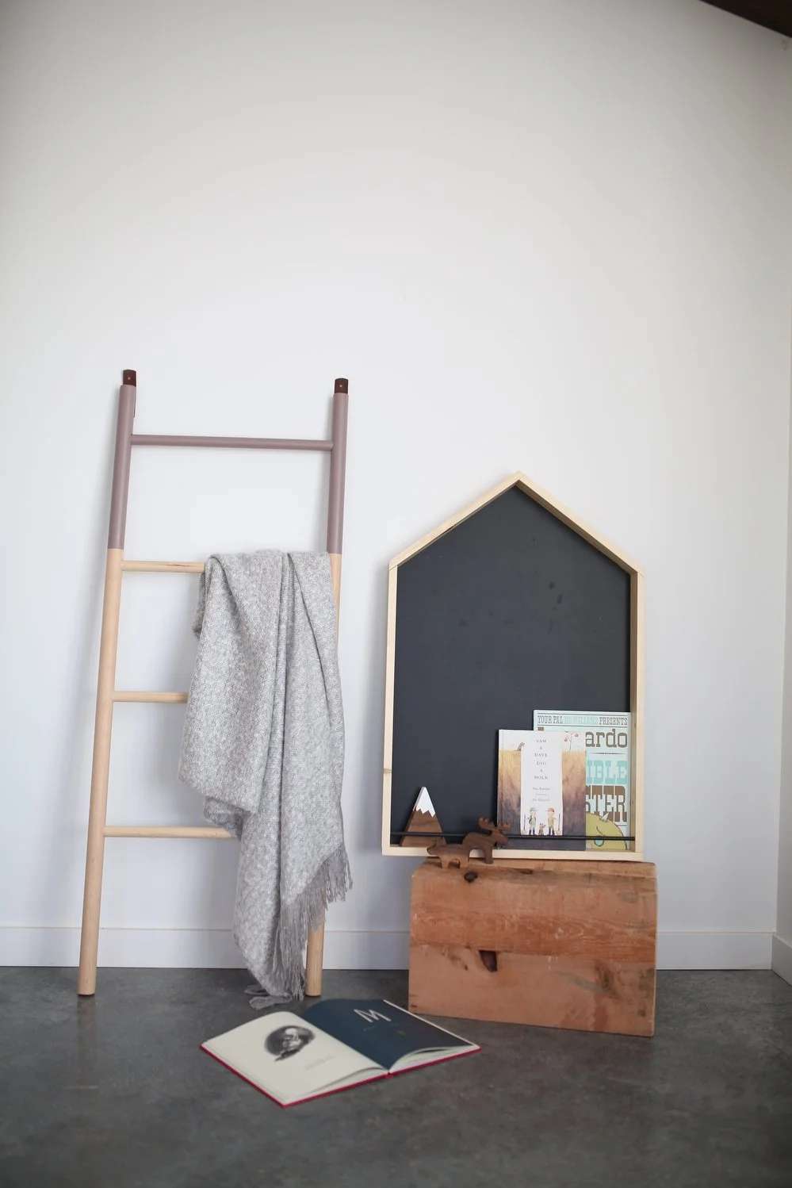
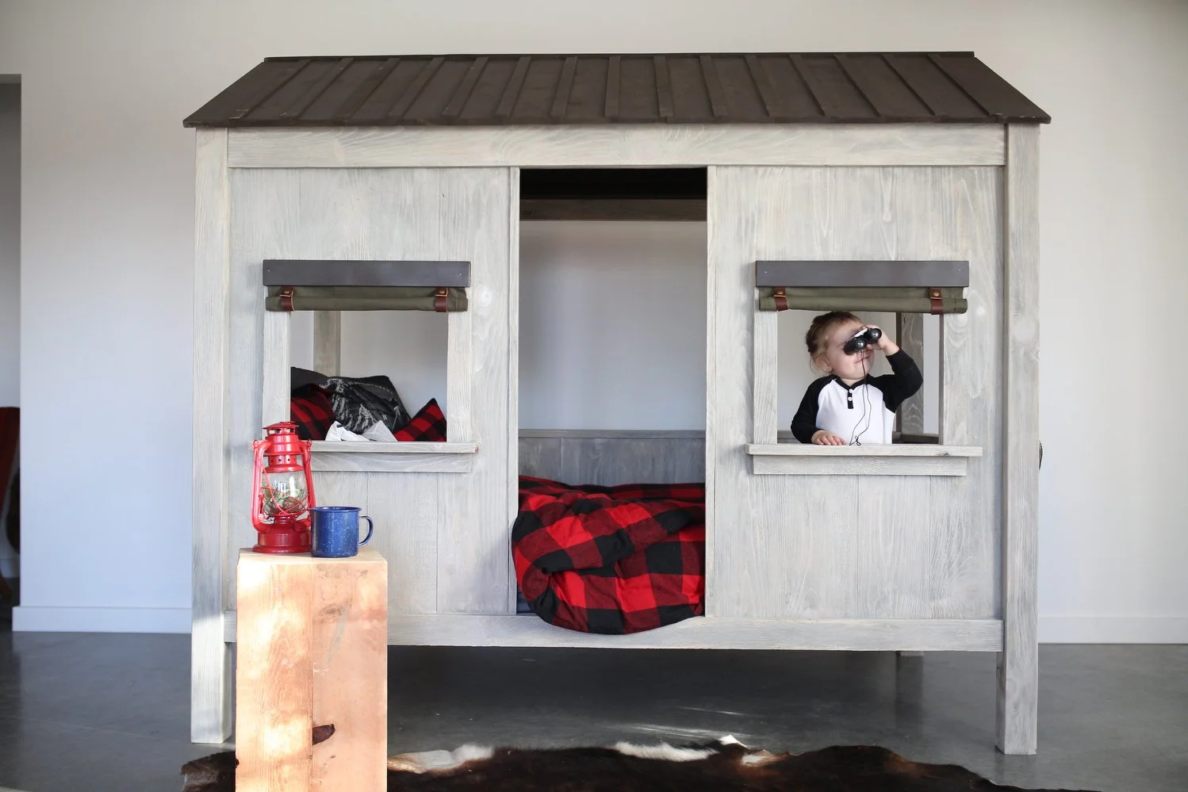
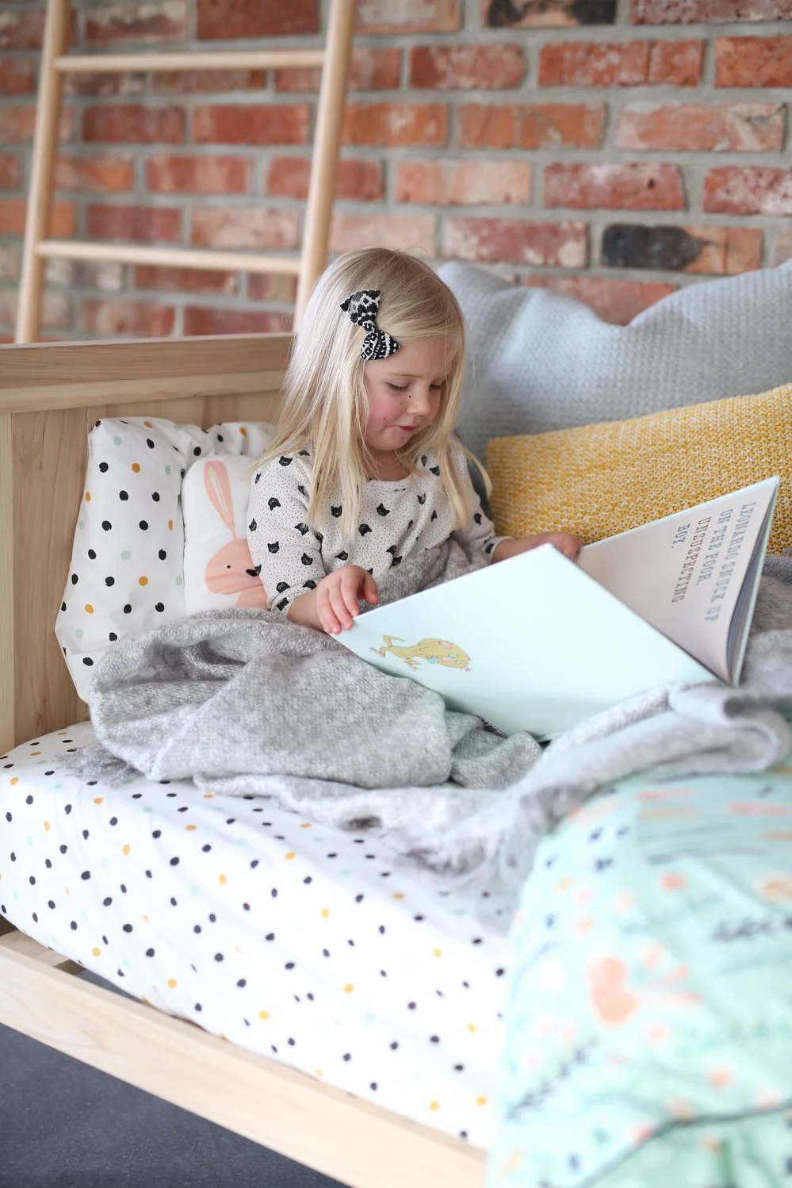
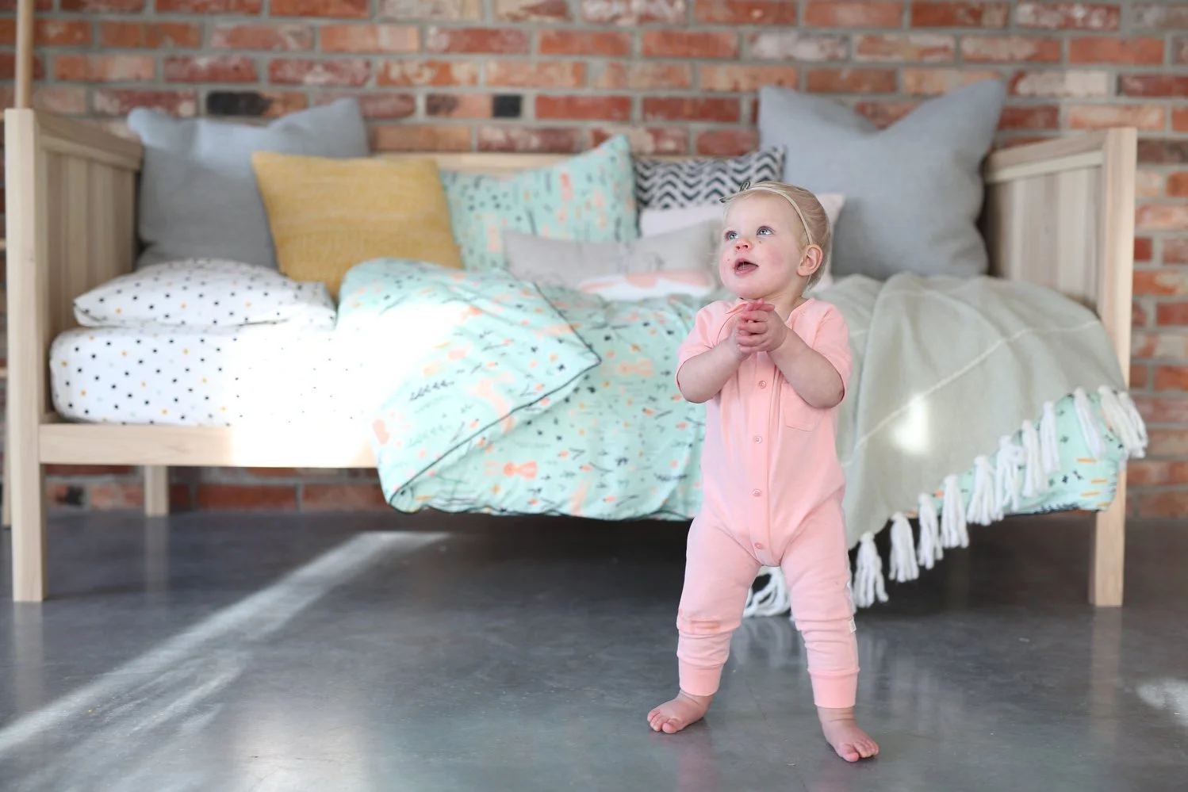
L & Co Kids Project
As kids are at the heart of everything we do, naturally we wanted to find a way to incorporate their spaces into ours that would flow beautifully and look natural in our ‘grown up’ spaces. Keeping it simple with natural and earthy tones we created a few pieces for our kids to grow up with.
The day bed is built using solid Elm wood and a kid safe stain to preserve the beauty of the wood. It comes apart for those times you inevitably need to move it. Sized for a twin mattress, bedding is easy to find and you can add your flair with the sheets, blankets and pillows you choose.
The cabin bed was a small feat, but we built it to flat pack for shipping! completely built from pine, wire brushed for that natural weathered look and feel. This bed is a great space for both sleep and play! Bringing that sense of adventure inside into everyday life.
The art studio with the house design and the round table are perfect for keeping those creative juices flowing as well as keeping their space organized! The junior blanket ladder with leather safety brackets is perfect for keeping a throw or two close by for cuddling up and reading a story with your littles or listening to them explain their artwork to you.

